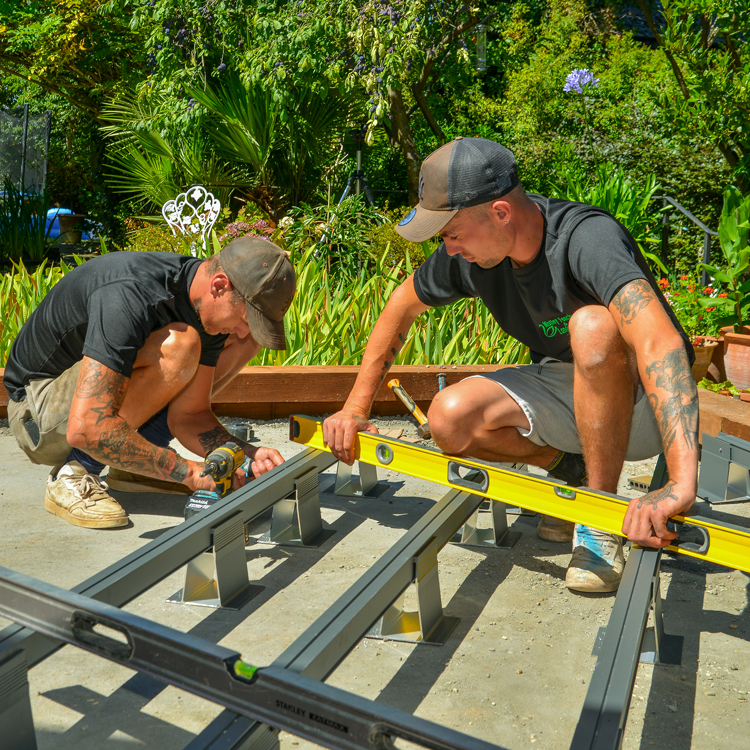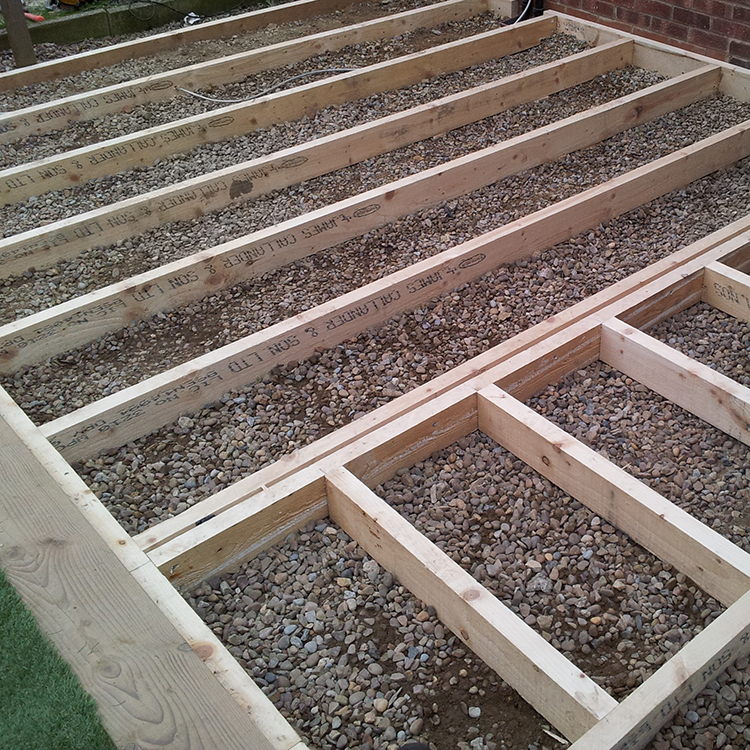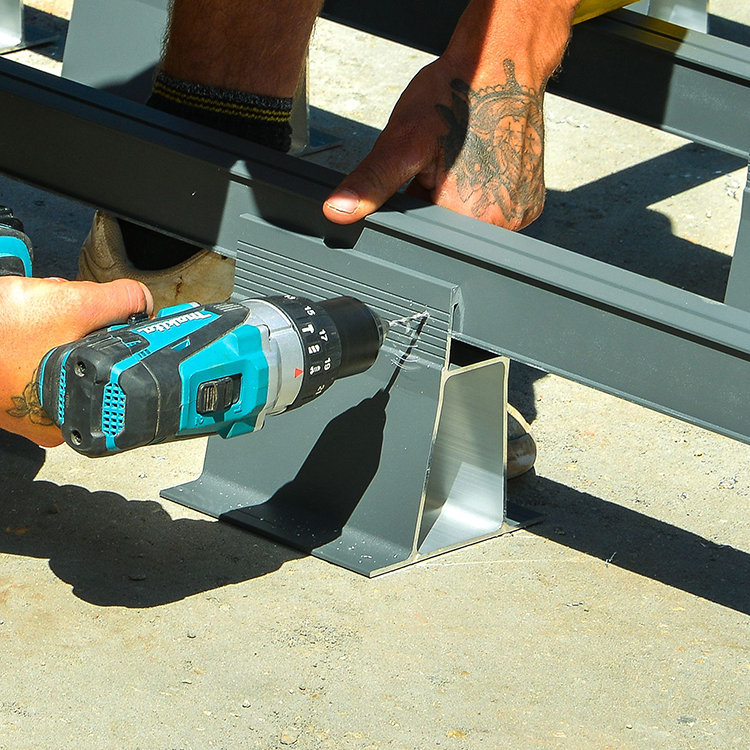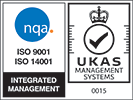Once you’ve decided on the size and location of your deck, you’ll need to decide which decking boards you plan to use and which direction you want the boards to run in each area, as this will determine the amount and type of composite decking framework needed for your project.
Remember, if you’re going to build your decking next to your house, it will need to be below the damp proof course, you must make sure you don’t cover any air bricks and you’ll need to incorporate a fall to allow water to run off the surface of the deck. If you need help with any of these stages, your decking sales rep should be able to provide you with a step by step install guide, and if you’re not a confident DIYer then it’s easy to hire a professional landscaper via BALI or the APL.
What is the framework?
Decks are mainly all built of the same structure, which is a frame that is constructed from either treated timber, composite fibreglass or aluminium. The main part of your framework is the bearers which are the solid pieces that the boards are fixed to. Bearers take most of the weight from the decking and make sure your finished deck is safe and sturdy. A simple ground level deck is built close to the ground with your bearers laid directly onto a flat surface such as paving slabs.
What materials can you use?
Composite decking frames can be built from a variety of materials, but the choice you make is actually really important as it could affect the long term performance of your decking. Generally speaking, the cheaper the material, the more maintenance it will need and the sooner you’ll have to replace it, particularly if the ground you’re building is has poor drainage and there is a chance the composite decking beams of your frame might sit in standing water.










